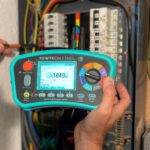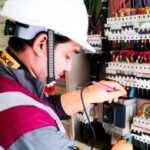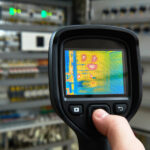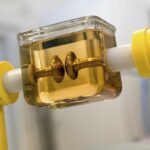






ENGINEERING & DESIGN
It is a simplified notation for representing a three-phase power system. The one-line diagram has its largest application in power flow studies. Electrical elements such as circuit breakers, transformers, capacitors, bus bars, and conductors are shown by standardized schematic symbols.
An earthing system (UK) or grounding system (US) connects specific parts of an electric power system with the ground, typically the Earth’s conductive surface, for safety and functional purposes. … In addition to electric power systems, other systems may require grounding for safety or function.
Protection from power surges: Earthing can protect from sudden excessive surges, it also provides protection from lightning strikes. Any lighting strikes on the exposed metal or received through another path which is connected to earth line get discharged directly to earth
We design electrical systems for industrial and residential buildings, including substation, panel board, generator, and electrical layout. Many of our customers are required to produce a drawing of their existing buildings, commonly known as ‘As Built Drawing’. The drawing includes a single line diagram (SLD), Electrical Layout Diagram (ELD), Earthing Layout Diagram, etc.
Architectural design is a concept that focuses on components or elements of a structure. An architect is generally the one in charge of the architectural design. They work with space and elements to create a coherent and functional structure
We cautiously listen to our customers to guarantee that we line up with their destination and the requirements of building residents, additionally constructing structures that are strong, safe, and long-lasting. From the very first stage of the structural design, we tend to keep in mind the whole lifecycle design, concentrating on effectiveness and economy. We look to convey adaptable arrangements, ready to adjust to future needs while enhancing the structure to maximize the property estimation.
The Ducting Design is the most essential part of Mechanical/HVAC system in a building. Ducts circulate air from a house/office/building and maintain the temperature. We offer a customized ductwork design, fabrication, and alteration that improves the airflow efficiency.
• VDuct Layout
• VDuct Sizing
• .’Calculation of Air Requirements
• .’Custom Formulations
Our Design enables you to visualize a different kind of piping layouts and optimized the suitable design for you. An efficient piping system results in optimized utilization of space, accessibility, and maintenance.
• v2D Piping Layouts
• v3D Piping Layouts
• .’Pipe Sizing Calculation
• VConceptual Pipe Routing
• VPiping Design Development

